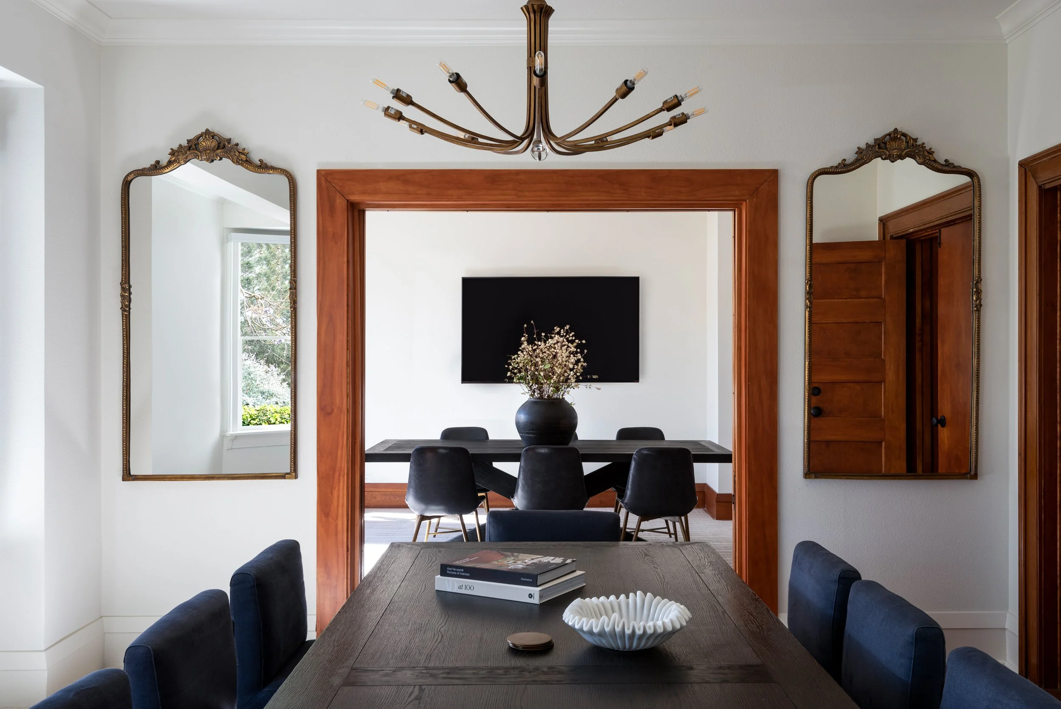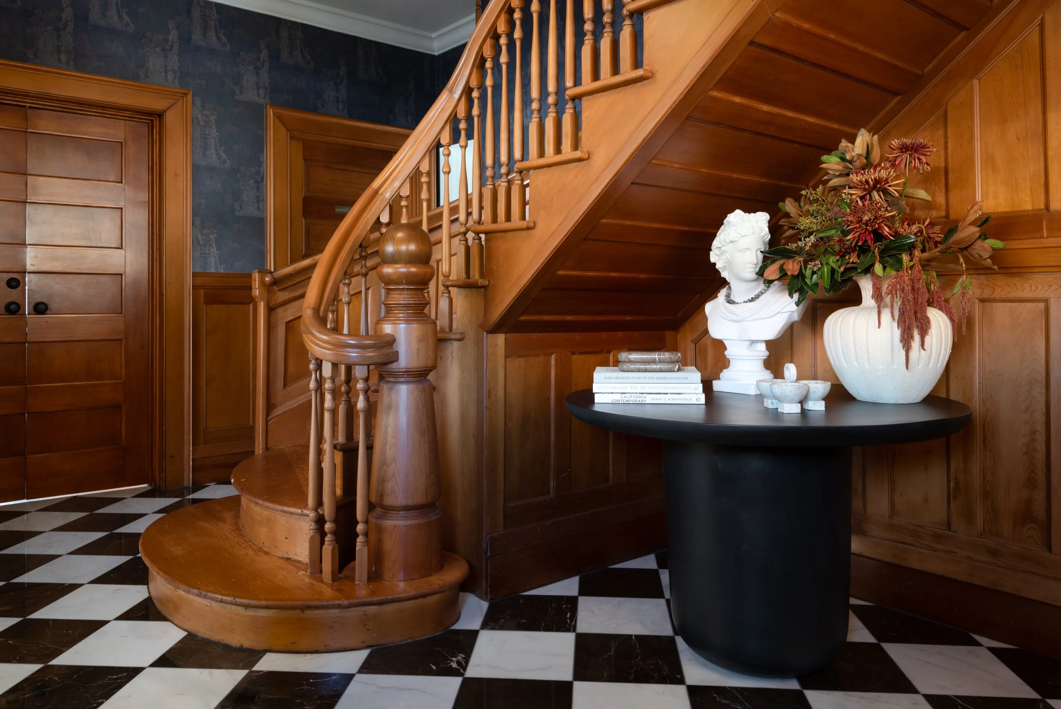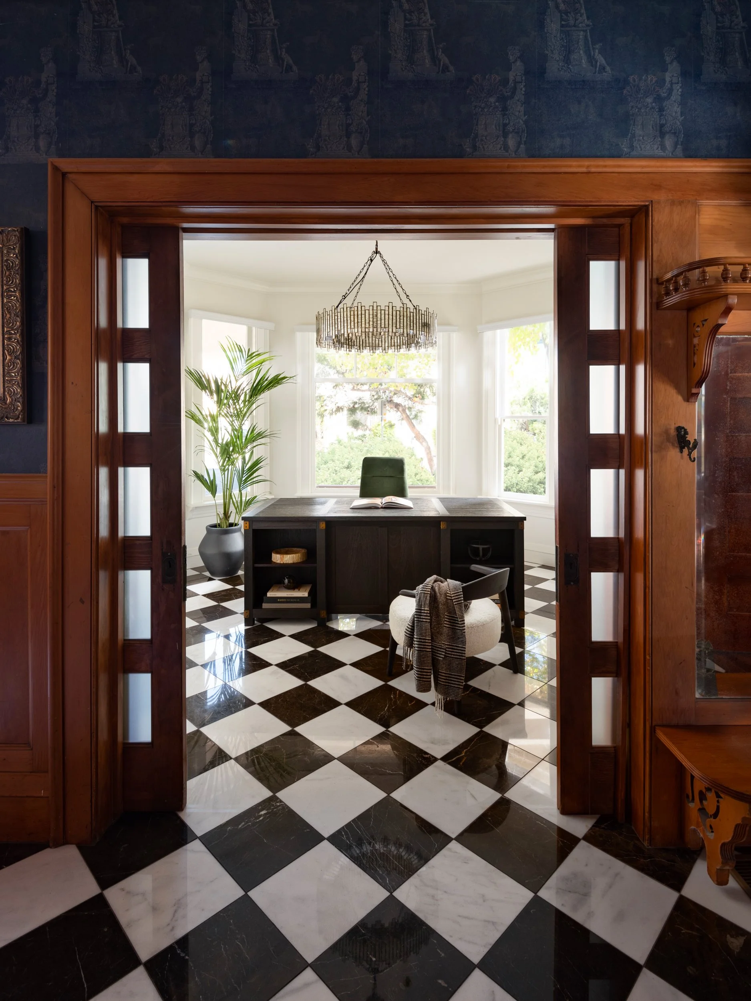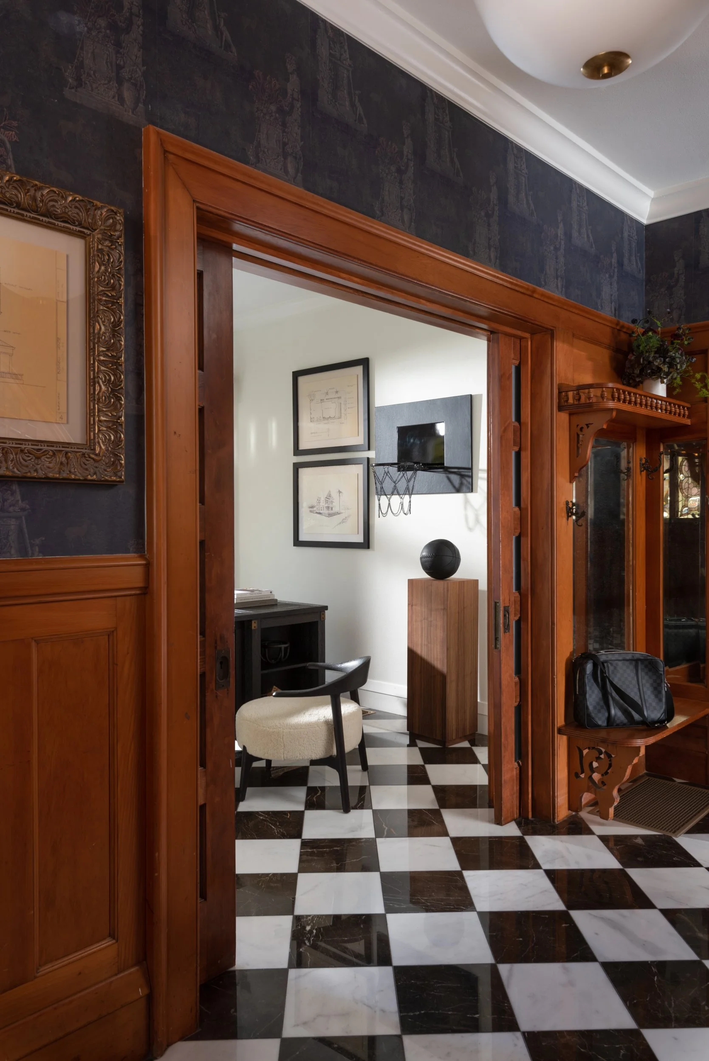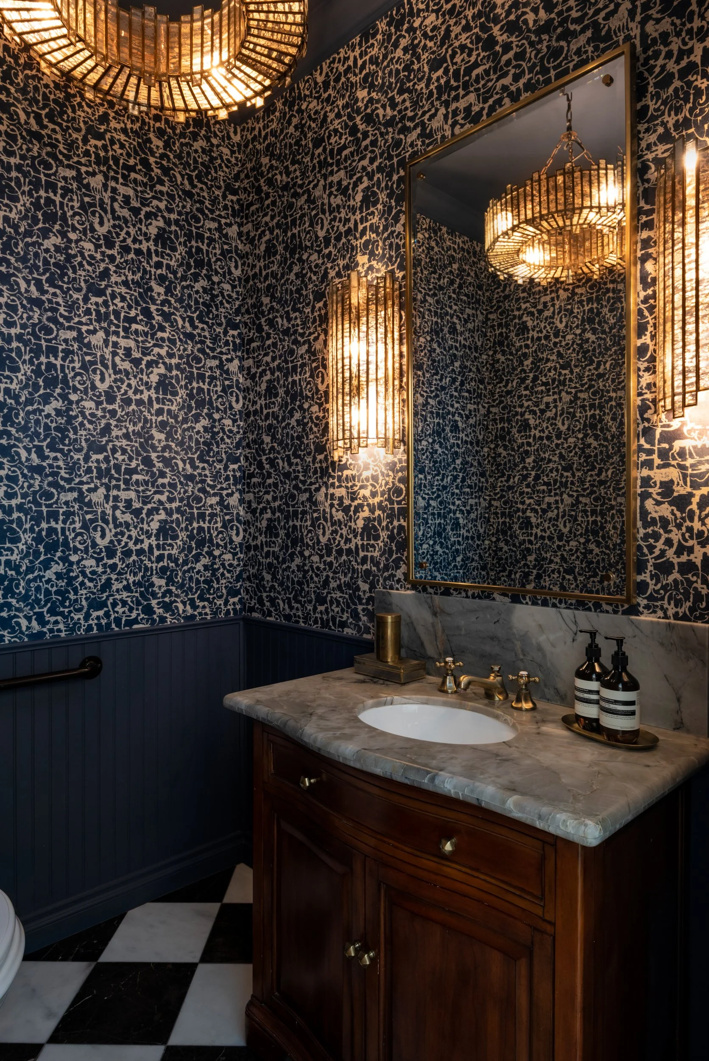-
Historical homes such as this 1895 Queen Anne transitional Victorian deserve the royal treatment. Preserving history for generations to appreciate and enjoy is an honorable duty that not only beautifies storied neighborhoods but breathes new life into period design and construction that should stand the test of time. The “Charlotte Bushnell House”, situated in Banker’s Hill, the heart of San Diego, is a masterful architectural piece that fortunately came under the stewardship of Eric Vaca, Broker of Record at Finest City Homes & Loans. With an eye for solid investments, he enlisted my help for a designer’s eye on merging old world charm with inspiring, modern style.
Ultimately, what was once a home is now an office but the lasting sentiment is creating an inviting space where agents feel, not only at home, but motivated to bring their best in advocating for properties in America’s Finest City. Likewise, on the client side, there is no bigger testament in passion for San Diego real estate than undertaking a historical home and keeping it culturally and aesthetically relevant.
With this in mind, I set out to preserve the period design details that showcase quality craftsmanship and history while giving it a fresh update that feels rich and regal yet contemporary. Original features such as the Doric porch columns, stained glass windows, a winding oak bannister, pocket doors, and wooden millwork are truly showstoppers that are breathtaking in person when one examines the skill and handiwork. In an effort to display these features, I added flourishes of wallpaper from Mind The Gap to offset versus overtake. I replaced the flooring throughout with checkerboard Saint Laurent and Calacatta Bella marble as a luxurious nod to the Victorian era. I kept a cohesive color palette and played with symmetry for a modern edge that immediately brings the interiors into 2023. New lighting, furniture, and accessories in every space was a must.
The powder room received a dose of personality fit for a space that can be a bit more experimental than boardrooms. I brought in the drama with an ornate navy-and-white Mind The Gap wallpaper and continued the visual spectacle with Our House wall sconces that reference vintage Art Deco opulence. The golden glow is ultra soft and flattering and makes everyone feel like a king or queen.
Moving to the kitchen, the heart of both the home and the office, I aimed to create a communal area where people would enjoy work gatherings, taking midday breaks, and lunching in veritable style. The previous owners converted the original kitchen into an executive office but Eric wanted to honor the original 1895 blueprint so we converted it back to a usable kitchen. We continued the luxe checkerboard marble flooring as it’s functional and fabulous in equal measure. The oversized island received a quartzite countertop (matching the powder room sink) with a thick 3 ½ inch profile for extra gravitas. The backsplash hints at the golden sheen from the Art Deco-inspired sconces with an antique mirror subway tile for a reflection effect. It subtly adds light and shine to uplift the entire space and balance the dark navy cabinetry. I added in plenty of shelving for storing both tableware and happy hour must-haves alike. To keep everyone on point, a cold brew tap was installed on the walnut butcher block counter. However, on the flipside, a wine fridge is also available for all the California Chardonnay and bubbles required for proper deal-closing celebrations.
2nd Avenue Historical Headquarters
Credits
Nader Essa Photography

