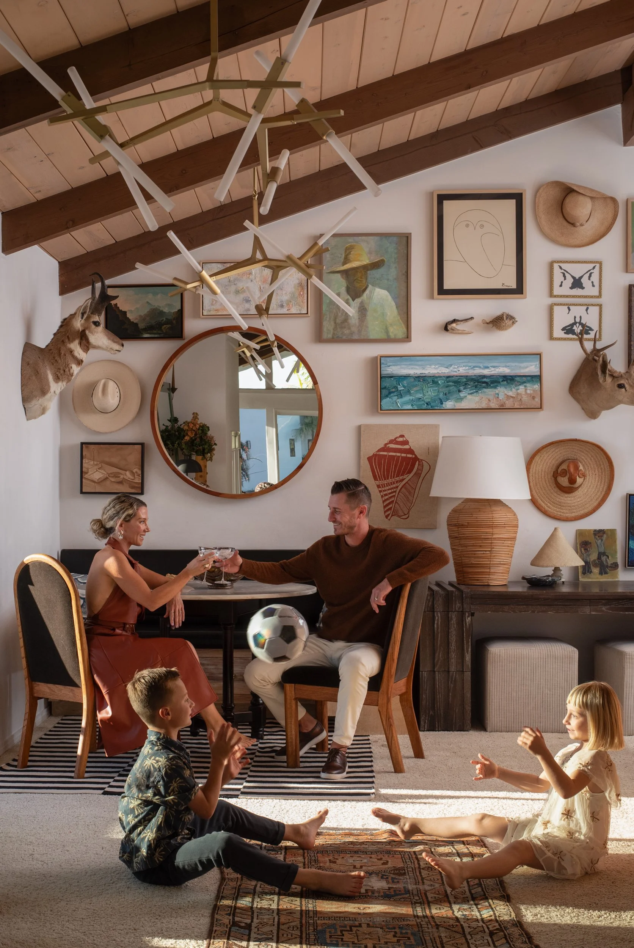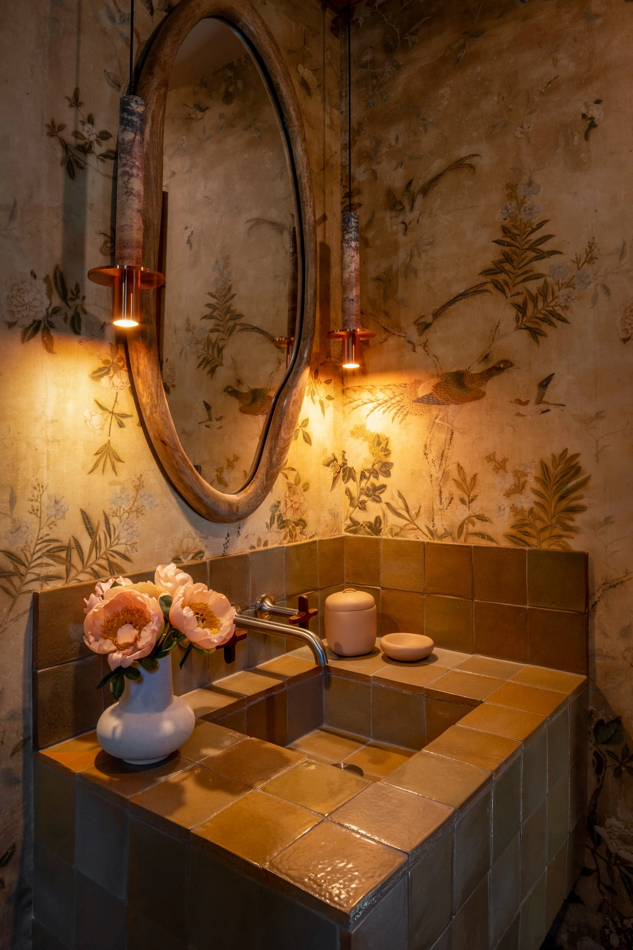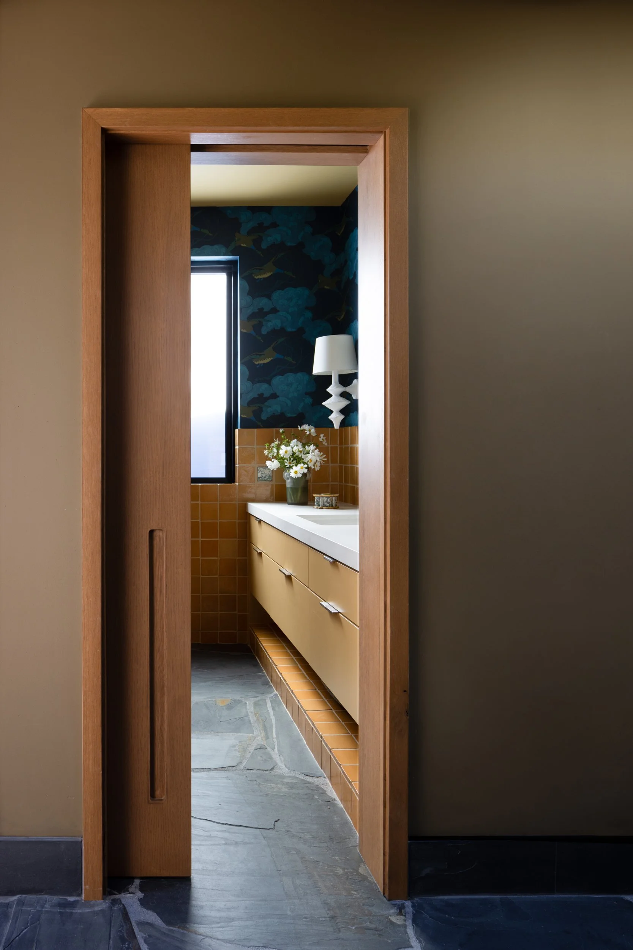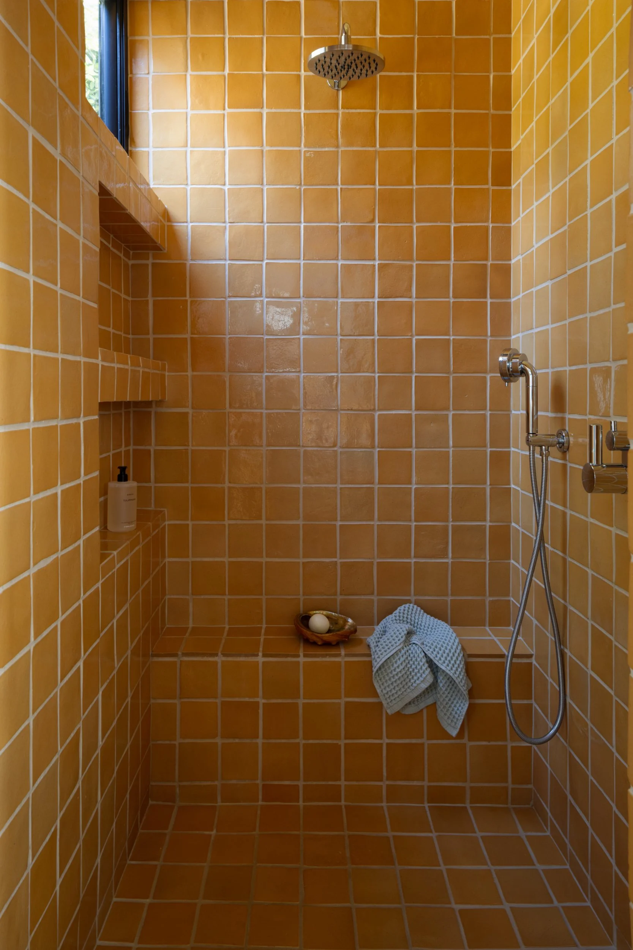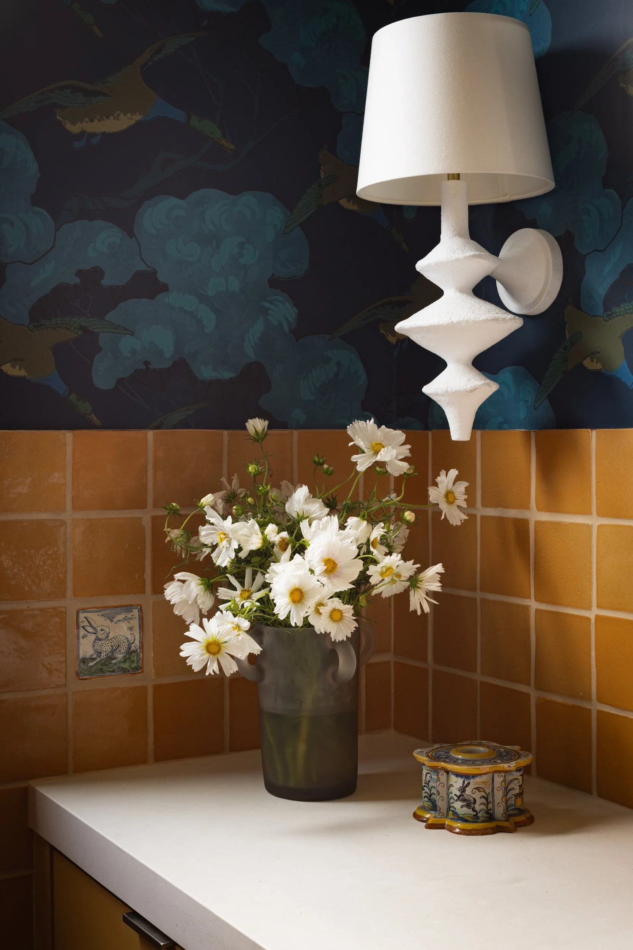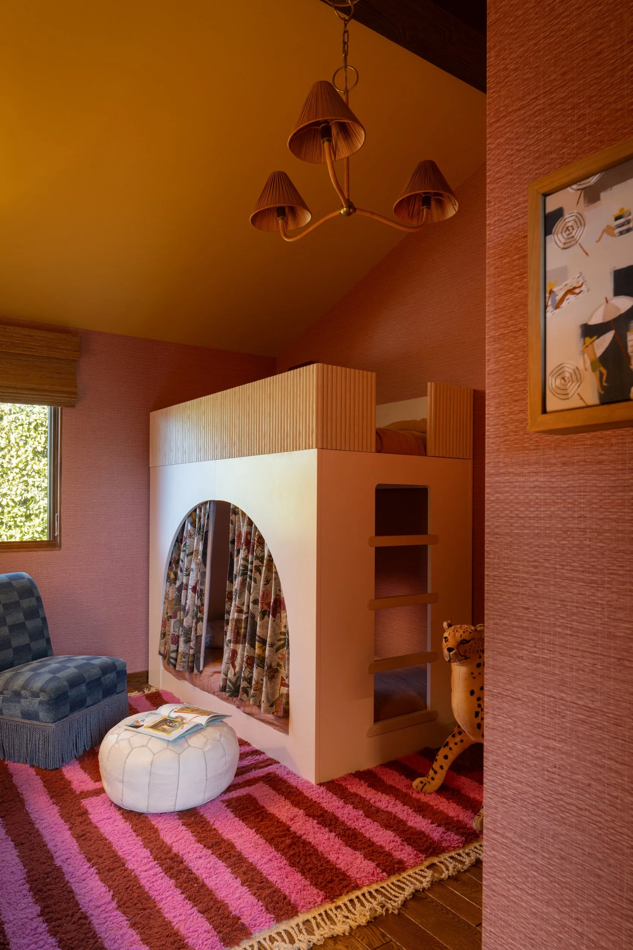Modernizing La Jolla MCM
-
In 2023, we embarked on a home renovation to expand our two-bedroom Mid-Century Modern for added utility as well as style and self-expression to represent our colorful family ethos with a mix of vintage vibrancy and cross-cultural elements that hallmark my penchant for combining different reference points into one cohesive yet eclectic aesthetic. To accommodate guests as well as growing children, we added a flex room that could house long-term visitors comfortably as well as serve as a potential third bedroom once the kids were old enough to have their own spaces. I’m a huge believer in bringing back the Murphy bed as it automatically adds double-duty functionality to a room. It’s a clever solution to increase its flexibility in a snap. For a full living experience, I started with a custom Murphy bed that pulls out when needed and is easily put away to make room for the day. A built-in kitchenette enables long-term guests to enjoy private quarters when they need a break from high-energy family time. And on the same note, the room converts to an office and living area with a built-in couch, TV, and a vintage arcade.
I used rich walnut veneer panels for the cabinetry to create warmth and a welcoming sensibility. The kitchenette counters and custom shelving brighten the room with Zia Tiles glazed Cotto Allende tiles in an olive brown that marries a Mexican motif, a cultural nod as they are hand hewn in San Miguel de Allende, with a ’70s feel that I love. A reclaimed limestone sink matches the rustic feel of the tile and is finished off with custom-made gunmetal plumbing from California Faucets. To complement the tiles and bring in a pop of color, I sourced Zack & Fox wallpaper with a cheerful monkey print that is further illuminated with a bubble gum pink leather-wrapped lighting by New York-based company, Avant Garden. The handmade black oxidized flush mounts are by Long Made Co. To put more fun in functionality, the room is capped off with a soft linen-wrapped chandelier by Soho Home.
-
The guest bathroom renovation follows the same creative and functionality intentions as the flex room renovation but this time I throw in another cultural reference into the mix. My first inspiration was a Korean panel, originating from the late 1800s, that beautifully illustrates butterflies, birds, and botany in its characteristic Asiatic elegance. A homage to my family’s interests, the flora and fauna scene expresses our personal hobbies and the love of gardening. I chose a muted tonality that acts as a neutral palette cleanser with a printed twist. In collaboration with Surface View, we created a wallpaper with reference to this panel to wrap around the three walls offset by Setting Plaster by Farrow & Ball for the ceiling. Continuing the Mexican motif from the flex room, I loved the idea of creating an entire sink with Zia Tile’s Cotto Allende line, as the terra-cotta adds a down-to-earth approachability that really grounds the more delicate, flighty wallpaper look and feel. The shower gets the same Cotto Allende treatment and is anchored by irregular Indian black slate tile flooring. I installed a two-way mirror for the shower glass panel to give the small space an optically larger impression. To further the elegant yet down-to-earth aesthetic, I sourced plumbing fixtures that are a combination of satin nickel and teak wood for a cool-meets-warm contrast. Paralleling this concept, the lighting fixtures follow the same style by mixing copper metal with travertine while adding in more modern Mexican flare as they were sourced from Mexican artist David Pompa based in Mexico City. The curved pink ceiling flush mount light, by New York artist Eny Lee Parker, floats above with just the right amount of feminine softness. Of course, every room I design must have a vintage find and this time I sourced an antique Korean window panel from La Jolla’s Girard Avenue Marketplace, that plays off the wallpaper and makes a functional medicine cabinet a fun part of the visual language.
-
A total family affair, the kids’ bathroom renovation was a creative collaboration starting with the elder generation down to the children. The key inspiration is my dad’s love for ducks! I sourced a vintage Mulberry wallpaper in line with the colorway that my kids picked as their preference for a bathroom that also reflected their proclivities. The blues and greens perfectly complemented my beloved Cotto Allende tiles by Zia Tile, to thematically tie in all three renovated rooms with the warm, grounded Mexican motif. For pops of visual interest, each family member picked a vintage Portuguese tile that they felt close to in memory of my grandmother from Portugal and each tile was spontaneously embedded within the bright mustard Cotto Allende framework. The custom vanity and ceiling were painted Sudbury Yellow by Farrow & Ball to balance and highlight the bold walls. Adding in kid-friendly organic shapes, I sourced functional yet design-led resin hooks by Tina Frey, a San Francisco artist, that play off the Mid-Century Modern plaster wall sconces. The water closet received an onyx and unlacquered brass lighting fixture from CB2. And as doors are often overlooked but important segues in spaces, the shower is completed by a blue glass to mirror the wallpaper as well as disguise toiletries and water toys left behind by the kids. The water closet and bathroom doors match up in custom-made white oak solid panels with a 36-inch inset handle by Barn Door Dudes in Carlsbad, California. And to guide the effortless flow between spaces, the flooring is a continuation of the irregular Indian black slate tiles that withstand heavy kids’ traffic while bringing the outside in.
Credits
Nader Essa Photography

